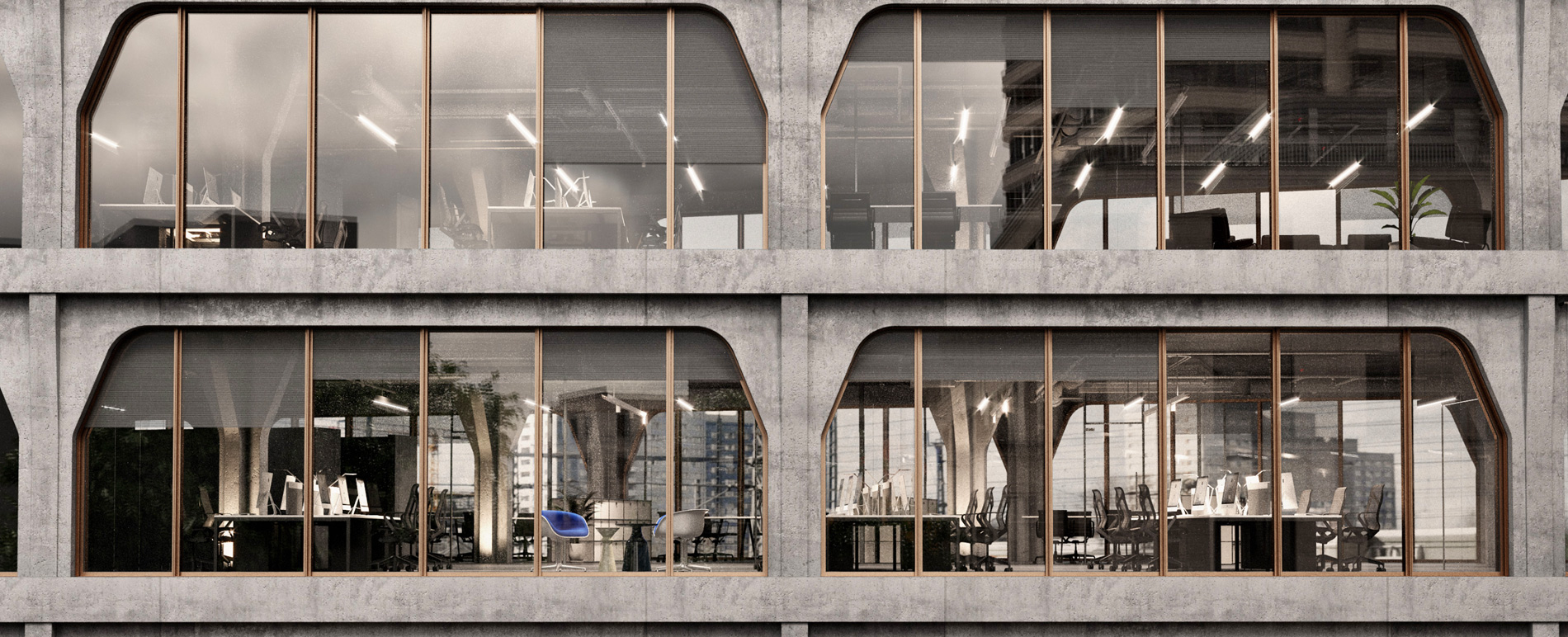INSIGHTS
New working experience – topping-out ceremony at project Am Postbahnhof
A smart office building under development in the creative and digital media ambience near Postbahnhof will deliver the green work environment of the future
Berlin, 2 June 2022. Yesterday, the topping-out ceremony of a modern new office building at the popular Media Spree Area was celebrated by representatives of Berlin’s business, political and start-up communities.
AP15, short for the address Am Postbahnhof 15, will be an extraordinary place to work at, as it re-interprets local architecture and history. With its various vibrant open spaces, including patios, roof gardens and outside facilities, the AP15 presents itself as a highly productive office hub that is optimally prepared to meet the requirements of agile work environments. At the same time, the building actively helps to enhance the urban micro-climate through an innovative cold supply concept planned in cooperation with utility company Vattenfall, a green roof proportion of 95 percent, and an environmentally efficient irrigation system. The development project will deliver about 16,500 sqm of office space with 2,276 sqm of patio space. The total green area created will extend over roughly 2,900 sqm, encouraging staff to work out of doors. In addition to Franziska Giffey, First Mayor of Berlin (a Social Democrat), the event was attended by globalisation expert Dr. Franz Josef Radermacher whose work has focused on sustainable development, environmental and resource issue, energy and climate, and environmentally friendly mobility, among other issues, for many years.
Mayor Giffey addressed a key note to the guests of the topping-out ceremony and to the stakeholders of the building project:
“I am pleased to see that this topping-out ceremony adds yet another building block to the total art work that is Berlin. Postbahnhof, the former mail railway terminal, is a historic place where the spirit of departure, the will to innovate, talent and potential all come together. Here, the aspiration to urban-planning quality and beauty of design combines with a commitment to sustainability.” The mayor went on to outline her own vision of seeing Germany’s capital successively evolve into a powerful economic centre: “Berlin is home to the biggest start-up scene in Europe. The city attracts people with new ideas, technologies and innovations, and these are precisely the people who are inspired by locations like this one.”
NEATLY LINKING PRESENT AND FUTURE
The building is under construction in the Media Spree development area in the heart of Berlin, where an international business scene has established itself between high-end new buildings and industrial estates from the late nineteenth century. Today, Media Spree counts among the most dynamic and most attractive office locations in Germany’s first city. The new building’s design connects to the architectonic and structural elements of the historic mail railway terminal next door, and re-interprets it in its very own way. The idea is to create an architectonic supplement to the neighbouring period buildings, and to connect visually to the existing viaduct and water tower structures. The purpose of the design is to show a distinct and bold handwriting, to connect to the period building stock in the vicinity through the choice of forms and materials, and thereby to set the building apart from other recently completed schemes in the immediately surrounding area.
Light plays a special role in the building’s appearance. The lighting design combines direct and indirect illumination, not least to ensure that the building radiates light from the inside out even after business hours.
INNOVATIVE AND SUSTAINABLE
AP15 will be hooked up to district heating from a combined heat and power plant nearby, piped directly across the River Spree. The heat supply is complemented by an innovative cooling concept that the Vattenfall utility company recently developed: “smart cooling.” A high-temperature heat pump generates the required cooling locally, feeding the waste heat thereby produced into the district heating network rather than dissipating it into the environment like conventional systems. It is a more efficient way to use the energy consumed. The new approach also eliminates the need for roof-mounted chiller units, which saves resources and frees up the roof space for other purposes. It represents a sustainable contribution to the building’s energy efficiency and to a more pleasant urban micro-climate.
GREEN ROOFSCAPE
The roof surfaces will to 95 percent be turned into an intensively greened roofscape that will serve as a retention reservoir to sustain a natural water cycle. It will combine with a large cistern and a highly efficient water filtration system to provide at least 50 percent of the annual water volume needed for the outside facilities. The drainage of the roofscape is handled by internal downpipes inside the building. In their design of the outdoor areas, the developers concentrated primarily on environmental and climate-relevant effectiveness: The proportion of greened, non-surfaced areas equals 41 percent, with the harmoniously structured lounge areas accounting for over 45 percent.
The companies behind the project include the property developer econcept, eqviva und Minerva and the architectural firm Michels Architekten headed by Bernd Driessen together with the architectural firm driessenarchitekten based in Berlin. The completion of the building is scheduled for Q4 2023.
For more details, go to ap15.de.









